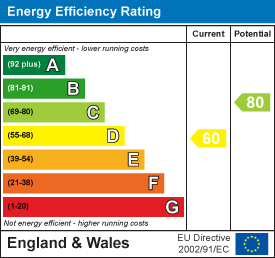5 Bed House - Semi-DetachedQuarry Gardens, Dursley
- Receptions
- 3
- Bathrooms
- 2
- Bedrooms
- 5
Amenities
Summary
*** OPEN HOUSE SATURDAY 27th July 2024 10:30AM-12:00 NOON. NO APPOINTMENT NEEDED***
Contemporary and versatile property with open plan living accommodation with the addition of two loft bedrooms and shower room. The property is within walking distance of countryside walks and local amenities. The property briefly comprises; entrance hall, lounge/diner, kitchen, utility, office, three first floor bedrooms, family bathroom, two second floor bedrooms, shower room. Rear garden and driveway at the front. Energy Rating: D
SITUATION
This property occupies a convenient position in this popular residential area which is within walking distance of a parade of shops, including a convenience store, award-winning butcher and hairdresser. It is also nearby to the Leaf and Ground Cafe. Cam Woodfields Primary School is also within walking distance along with a number of country walks including the local beauty spot of Stinchcombe Hill. The centres of Cam and Dursley are both within 5 minutes drive, each offering a range of independent retailers and supermarkets. Dursley has Rednock Comprehensive School along with a swimming pool and library. Both centres have doctors' and dentist surgeries. Cam has a Park & Ride railway station with regular services to Gloucester and Bristol and onward connections to the national rail network.
DIRECTIONS
If travelling from Dursley town centre, proceed north west out of town on the A4135 and at the second mini roundabout taking the first exit into Dursley Road, after approximately half a mile turn right in front of the former Yew Tree Public House, continue to the next mini roundabout turning left into Quarry Gardens and the property will be found after one hundred and fifty meters on the left hand side.
DESCRIPTION
This property has been in the same ownership for a number of years and has been modernised by the current owners and has had a fully upgraded kitchen and utility along with a revamp of the garden and decorated with a contemporary style throughout. There is a lot of versatility with the layout of this property as the loft and garage have been converted into living accommodation. The property briefly comprises; entrance hall, lounge/diner, kitchen, utility, study, three first floor bedrooms, family bathroom, two second floor bedroom and a shower room. Externally there is a nice sized rear garden with a patio and decking area and to the front is a driveway providing parking for three cars.
THE ACCOMMODATION
(Please note that our room sizes are quoted in metres to the nearest one hundredth of a metre on a wall to wall basis. The imperial equivalent (included in brackets) is only intended as an approximate guide).
ENTRANCE PORCH
Having double glazed windows.
HALLWAY
Having radiator, stairs to first floor with under stair storage cupboard.
LOUNGE/DINER
6.44m x 3.43m (21'1" x 11'3") - Having double glazed patio door, double glazed window, and radiator.
KITCHEN
3.54m x 2.12m (11'7" x 6'11") - Having a range of wall and base units with soft close mechanism, integrated induction hob with extractor hood over, integral dishwasher, oven and grill, one and a half sink with mixer tap. double glazed window.
OFFICE
4.68m x 2.38m (15'4" x 7'9") - Having double glazed window and radiator.
UTILITY
6.66m x 1.28m (21'10" x 4'2") - Providing access from front to back garden, wall and base units, counter space with plumbing for washing machine and tumble dryer under, tiled flooring, double glazed, UPVC door to front and back.
FIRST FLOOR LANDING
Having double glazed window, room thermostat, airing cupboard housing combination boiler.
BEDROOM ONE
3.31m x 3.00m (10'10" x 9'10") - Having radiator and double glazed window.
BEDROOM TWO
3.34m narrowing to 2.09m x 3.31m (10'11" narrowing - Having radiator and double glazed window with views over to Stinchcombe Hill.
BEDROOM THREE
3.40m x 2.42m (11'1" x 7'11") - Having radiator, double glazed window.
FAMILY BATHROOM
Having low level WC, wash hand basin with pedestal, corner bath with shower over, two double glazed windows, inset spotlights, radiator, tiled flooring.
SECOND FLOOR LANDING
Having Velux window.
BEDROOM FOUR
4.24m x 2.24m (13'10" x 7'4") - Having double glazed Dorma window, Velux window, under eaves storage and radiator.
BEDROOM FIVE
4.27m x 2.93m (14'0" x 9'7") - Having double glazed Dorma window, Velux window, under eaves storage and radiator.
SHOWER ROOM
Having mains shower, wash hand basin, low level WC, double glazed window and heated towel rail.
EXTERNALLY
At the back of the property is a nice sized garden with patio and decking area, with flower borders and garden shed. At the front of the property is a tarmac drive for three vehicles.
AGENTS NOTES
Tenure: Freehold
All mains services are believed to be connected.
Council Tax Band: C (£1,989.79 payable)
FINANCIAL SERVICES
We may offer prospective purchasers' financial advice in order to assist the progress of the sale. Bennett Jones Partnership introduces only to Kingsbridge Independent Mortgage Advice and if so, may be paid an introductory commission which averages £128.00.
VIEWING
By appointment with the owner's sole agents as over.
Property attachments:
Brochure

MISREPRESENTATION ACT 1967. Messrs. Bennett Jones for themselves and for the Vendors of this property whose agents they are, give notice that: All statements contained in their particulars as to this property are made without responsibility on the part of the Agents or Vendors. None of the statements contained in their particulars as to this property is to be relied on as a statement or representation of fact. Any intending purchasers must satisfy himself by inspection or otherwise as to the correctness of the statements contained in these particulars. The Vendors do not make or give and neither the Agents nor any person in their employment has any authority to make or give any representation or warranty whatever in relation to this property.

