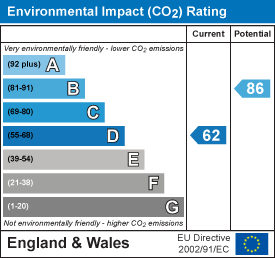3 Bed House - Semi-DetachedMeadowvale, Cam
- Receptions
- 1
- Bathrooms
- 1
- Bedrooms
- 3
Amenities
Summary
Extended three bedroom home with garage and ample parking on driveway. The property comprises of entrance hall, open plan living area with woodburner, kitchen/diner with patio doors to rear, utility room, two double bedrooms, further single bedroom and bathroom with shower over bath. Benefitting from gardens to front and rear and gas central heating. Council Tax Band C. Energy Rating D.
Situation
The property is situated in this popular residential area, located in Woodfield, between Cam and Dursley centres, within a short walk is a range of local shops including: mini-mart and butchers, also within walking distance is Cam Woodfield primary school and the Leaf and Ground. Cam village centre is within a short drive which has a good range of local facilities including: Tesco supermarket and train station in Cam; with regular services to Gloucester, Bristol, Bath and Cheltenham. Dursley town is within five minutes drive and has a wider range of shopping facilities, along with recreational facilities including: swimming pool, sports hall, and eighteen hole golf course.
Accommodation
(Please note that our room sizes are quoted in metres to the nearest one hundredth of a metre on a wall to wall basis. The imperial equivalent (included in brackets) is only intended as an approximate guide).
Entrance Hall
Wooden flooring, radiator, double glazed window.
Living Room
7.22 x 2.56 (extending to 4.13) (23'8" x 8'4" (ext - Wooden flooring, two radiators, woodburner, double glazed window to front and understair cupboard.
Kitchen/Diner
4.59 x 3.53 (15'0" x 11'6") - Modern kitchen with a range of grey wall and base units, stainless steel sink, range oven, plumbing for dishwasher, skylight, double glazed window and door to rear.
Utility Room/Study
3.05 x 2.19 (10'0" x 7'2") - Wooden flooring, double glazed window and gas boiler.
Stairs to First Floor Landing
Carpeted flooring, radiator and double glazed window.
Bedroom One
3.74 x 2.51 (extending to 2.87) (12'3" x 8'2" (ext - Double bedroom with built in wardrobe, carpeted flooring, radiator and double glazed window to front.
Bedroom Two
2.88 x 2.81 (9'5" x 9'2") - Double bedroom with built in wardrobes, carpeted flooring, radiator and double glazed window to rear.
Bathroom
White suite with wash basin, wc, bath with mains shower over, vinyl flooring, radiator and double glazed window to rear.
Bedroom Three
2.12 x 2.11 (extending to 2.63) (6'11" x 6'11" (ex - Single bedroom with carpeted flooring, radiator and double glazed window to front.
Externally
Enclosed garden to rear with patio, lawn and side access door to garage, ample parking on the driveway infront of the garage and lawn to front. There is power and plumbing for a washing machine in the garage.
Agents Note
Available Date: 4th May 2024
Minimum Tenancy Length: 12 months
Deposit: £1442.00
Council Tax Band: C
Energy Rating: D
Unfurnished
Property attachments:
Brochure

MISREPRESENTATION ACT 1967. Messrs. Bennett Jones for themselves and for the Vendors of this property whose agents they are, give notice that: All statements contained in their particulars as to this property are made without responsibility on the part of the Agents or Vendors. None of the statements contained in their particulars as to this property is to be relied on as a statement or representation of fact. Any intending purchasers must satisfy himself by inspection or otherwise as to the correctness of the statements contained in these particulars. The Vendors do not make or give and neither the Agents nor any person in their employment has any authority to make or give any representation or warranty whatever in relation to this property.

