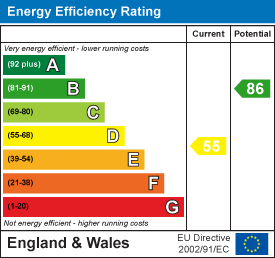1 Bed CoachhouseWoodmancote, Dursley
- Receptions
- 1
- Bathrooms
- 1
- Bedrooms
- 1
Amenities
Summary
One bedroom attached cottage, parking, courtyard garden, in need of general modernisation.
Entrance hall, living room, kitchen, bathroom, double bedroom, gas central heating,
close to town centre, must be seen.
Energy Rating: D
DESCRIPTION
This attached one bedroom cottage was converted approximately twenty five years ago and is situated on the edge of Dursley. The cottage has shared driveway leading to parking space and an attractive courtyard garden. The accommodation is accessed via entrance hall leading to living room, kitchen, bathroom and first floor double bedroom. The property benefits from gas fired central heating and extensive sealed unit double glazing. The property is now in need of some further updating and provides an excellent opportunity to purchase this individual cottage within walking distance of the town centre.
DIRECTIONS
From Dursley town centre proceed out of the town in a south easterly direction on the A4135, at the mini roundabout continue straight across (second exit), continue for approximately 800 metres and 63d will be found on the left hand side.
SITUATION
The property is located on the outskirts of the popular market town of Dursley which is at the base of the Cotswold escarpment, with views over the wooded slopes of Stinchcombe Hill and adjoining the Cotswold Way. The town has a good range of shopping facilities including: Sainsbury's supermarket, Iceland and Boots, along with a range of local retailers, recreational facilities include: swimming pool, sports hall, and 18 hole golf course at Stinchcombe Hill. The town has both primary and secondary schooling, a 'Park and Ride' railway station in Cam, along with access to the A38 and M5/M4 motorway network.
THE ACCOMMODATION
(Please note that our room sizes are quoted in metres to the nearest one hundredth of a metre on a wall to wall basis. The imperial equivalent (included in brackets) is only intended as an approximate guide).
ENTRANCE HALL
Having part glazed front door, radiator.
LIVING ROOM
4.45m x 3.93m (14'7" x 12'10") - Having double glazed window and further bow window to side, brick chimney breast, and radiator.
KITCHEN/BREAKFAST ROOM
3.5m x 2.54m (11'5" x 8'3") - Having a range of wall and base units, plumbing for automatic washing machine, combination boiler supplying radiator central heating and domestic hot water, space for breakfast table.
BATHROOM
Having low level suite comprising: bath, shower cubicle, WC, wash hand basin, double glazed window.
ON THE FIRST FLOOR
LANDING
Giving access to:
BEDROOM
3.94m x 3.32m (12'11" x 10'10") - Having double glazed window, radiator, two built-in under eaves storage cupboards.
EXTERNALLY
To the front of the property there is a shared tarmacadam driveway leading to gravel parking space for one car, tarmac pathway leads to the side and to the front door and onto the rear garden which has raised flower borders, rockery, garden shed, greenhouse and is enclosed by fencing.
AGENT'S NOTES
All mains services are believed to be connected.
Gas fired radiator central heating.
Tenure: Freehold.
Council Tax Band: 'A' (£1,509.79 payable).
63d Woodmancote shared driveway with one parking space directly in front of the property and 63c Woodmancote has the adjoining parking space in front of 63d and closest to the wall.
FINANCIAL SERVICES
We may offer prospective purchasers' financial advice in order to assist the progress of the sale. Bennett Jones Partnership introduces only to Kingsbridge Independent Mortgage Advice and if so, may be paid an introductory commission which averages £128.00.
VIEWING
By appointment with the owner's sole agents as over.
Property attachments:
Brochure
MISREPRESENTATION ACT 1967. Messrs. Bennett Jones for themselves and for the Vendors of this property whose agents they are, give notice that: All statements contained in their particulars as to this property are made without responsibility on the part of the Agents or Vendors. None of the statements contained in their particulars as to this property is to be relied on as a statement or representation of fact. Any intending purchasers must satisfy himself by inspection or otherwise as to the correctness of the statements contained in these particulars. The Vendors do not make or give and neither the Agents nor any person in their employment has any authority to make or give any representation or warranty whatever in relation to this property.

