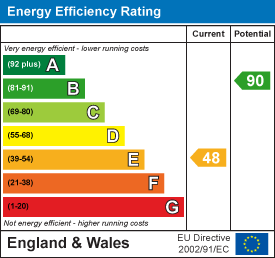3 Bed House - TerracedRosebery Road, Dursley
- Receptions
- 1
- Bathrooms
- 1
- Bedrooms
- 3
Amenities
Summary
Well presented mid terraced property in sought after location. Accommodation comprising of entrance hall, living room with wood burning stove, kitchen with range cooker, utility cupboard, stable door to enclosed rear garden. Stairs to three first floor bedrooms and bathroom with roll top bath and shower. Parking for two, Council Tax Band B. Energy rating E.
Situation
This well presented terraced house is situated in this popular location of Rosebery Road. The property is within a short walk of local Co-operative store, and primary schooling is also within a few minutes walk. Dursley town centre is approximately one mile distance and offers a wider range of facilities including Sainsbury's supermarket, independent retailers, swimming pool, library, sports hall, community centre and comprehensive school. Dursley is well placed for travel throughout the south west via the A38 and M5/M4 motorway network. The Cam and Dursley railway station brings Gloucester and Bristol within twenty minutes and thirty minutes rail travel respectively.
Directions
If travelling from Dursley town centre proceed south east out of town on the A4135 to the mini-roundabout taking the first exit signposted Stroud and Uley on the B4066 and continue, taking the first turning on the right into Rosebery Road, continue passing the Co-operative store on the left hand side, proceed up the incline for approximately one hundred metres and number 65 will be found on the left hand side.
Accommodation
(Please note that our room sizes are quoted in metres to the nearest one hundredth of a metre on a wall to wall basis. The imperial equivalent (included in brackets) is only intended as an approximate guide).
Canopy Porch
Entrance Hall
Composite door, tiled floor, radiator, access to stairs.
Living Room
3.89 x 3.66 (12'9" x 12'0") - Vinyl flooring, fireplace with wooden mantel over, shelving, double glazed window to front, radiator.
Kitchen
4.14 x 2.27 (13'6" x 7'5") - Fitted kitchen with floor units and extensive shelving, roll top laminated work surface, electric range cooker, tiled splashback, ceramic sink and drainer, space and plumbing for washing machine, double glazed window to the rear plus stable door to garden, radiator, vinyl flooring. Door to Utility cupboard with space for Fridge Freezer.
Stairs to first floor
Bedroom One
2.88 x 2.81 (9'5" x 9'2") - Carpeted flooring, double glazed window to front with good views, radiator.
Bedroom Two
3.10 x 2.84 (10'2" x 9'3") - Carpeted flooring, double glazed window to rear, radiator.
Bedroom Three
2.93 x 2.20 (9'7" x 7'2") - Carpeted flooring, double glazed window to front, radiator.
Bathroom
Larger than average, having white suite comprising: roll top bath with shower over, traditional high level wc, bespoke vanity unit and wash basin, radiator and double glazed window to rear. Built-in cupboard housing combination boiler supplying domestic hot water and radiator central heating,.
Externally
Two parking spaces to the front, side access to rear garden through passageway. Enclosed rear garden mainly laid to lawn with patio and garden path leading to shed and decked seating area.
Agents Note
Available Date: 1st May 2024
Minimum Tenancy Length: 12 month
Deposit: £1211.00
Council Tax Band: B
Energy Rating: E
Unfurnished
Property attachments:
Brochure
MISREPRESENTATION ACT 1967. Messrs. Bennett Jones for themselves and for the Vendors of this property whose agents they are, give notice that: All statements contained in their particulars as to this property are made without responsibility on the part of the Agents or Vendors. None of the statements contained in their particulars as to this property is to be relied on as a statement or representation of fact. Any intending purchasers must satisfy himself by inspection or otherwise as to the correctness of the statements contained in these particulars. The Vendors do not make or give and neither the Agents nor any person in their employment has any authority to make or give any representation or warranty whatever in relation to this property.

