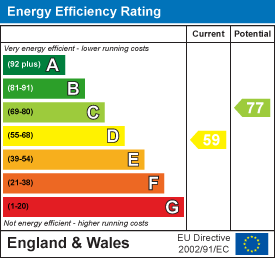1 Bed House - DetachedNew Street, Charfield, Wotton-Under-Edge
- Receptions
- 1
- Bathrooms
- 1
- Bedrooms
- 1
Amenities
Summary
Charming cottage set in a tranquil countryside position, perfect for someone looking for a quiet spot with local amenities nearby. Modern and contemporary décor with open and sociable layout. The property briefly comprises; Kitchen/Lounge/Diner, First floor Bedroom, Study and Shower room. There is a good sized garden to the rear with views across fields and hills. Energy Rating: Exempt
SITUATION
The property occupies a delightful position on the outskirts of a popular established residential area within walking distance to the centre of the village. Local facilities include: shop, public house, primary school, playing fields and recently constructed café along with the new Co-operative supermarket. The nearby town of Wotton-under-Edge has a larger range of facilities including the Katharine Lady Berkeley's comprehensive school, and this attractive Cotswold town has a good range of local shops. Charfield is well placed for Junction 14 of the M5 motorway, which is approximately a five minute drive.
DIRECTIONS
Proceed out of the town of Wotton-under-Edge in a south westerly direction on the B4058 towards Charfield, continue through the village taking the turning on the right prior to the petrol station onto New Street. Proceed 320 metres and the property will be located on the right hand side.
DESCRIPTION
This delighful detached property has been in the same ownership for approximately three years and has been maintained and modernised by the current owner. The open plan layout offers light and airy accommodation on the ground floor whilst keeping a cosy cottage atmosphere. The current layout provides ample space for all the essential day to day functions on the ground floor having a kitchen, lounge and dining space on the ground floor with access out to the rear garden. On the first floor is a double bedroom with views across countryside hills. The current owners have also created a fantastic office room, perfect for working from home or hybrid lifestyles. The shower room is also a new addition, superbly using the space available to fit a good sized shower cubicle. At the rear is a wonderful garden with a stream running alongside and views over the surrounding fields and hills.
THE ACCOMMODATION
(Please note that our room sizes are quoted in metres to the nearest one hundredth of a metre on a wall to wall basis. The imperial equivalent (included in brackets) is only intended as an approximate guide).
KITCHEN/DINER/LOUNGE
5.42m x 4.83m (17'9" x 15'10") - Having wall and base units with space and plumbing for washing machine, tumble dryer, fridge and freezer. Rangemaster induction hob and oven with extractor hood over, stainless steel sink with mixer tap, tiled splash back, inset spotlights, two electric panel heaters, two double glazed windows, double glazed French doors, stairs to first floor with side storage cupboard. There is a wood burning stove available via separate negotiation with an attractive surround.
FIRST FLOOR LANDING
Having built in storage cupboard and double glazed window.
BEDROOM
3.41m x 2.48m (11'2" x 8'1") - Having dual aspect double glazed windows to side and rear with views, electric panel heater, built in wardrobes and inset spotlights.
SHOWER ROOM
Having cubicle shower with dual shower head, low level wc with integral unit and slim wash hand basin, under eaves airing cupboard housing hot water cylinder, double glazed window.
OFFICE
1.85m x 1.35m (6'0" x 4'5") - Having double glazed skylight, inset spotlights.
EXTERNALLY
To the rear of the property is a good sized garden consisting of patio area with shed and log store, side gate providing pedestrian access from the front, flower borders with slate chippings, nice sized lawn area with various shrubs, flowers and stream adjoining, fully enclosed and bound by attractive Cotswold stone and wooden fence paneling, There is currently an informal agreement with the neighbour that the current owners can park two vehicles on the nearby parking bay on the opposite sized of the road.
AGENTS NOTES
Tenure: Freehold
Mains electricity, water and drainage are believed to be connected.
Council Tax Band: A (£1,508.55 payable)
FINANCIAL SERVICES
We may offer prospective purchasers' financial advice in order to assist the progress of the sale. Bennett Jones Partnership introduces only to Kingsbridge Independent Mortgage Advice and if so, may be paid an introductory commission which averages £128.00.
VIEWING
By appointment with the owner's sole agents as over.
Property attachments:
Brochure

MISREPRESENTATION ACT 1967. Messrs. Bennett Jones for themselves and for the Vendors of this property whose agents they are, give notice that: All statements contained in their particulars as to this property are made without responsibility on the part of the Agents or Vendors. None of the statements contained in their particulars as to this property is to be relied on as a statement or representation of fact. Any intending purchasers must satisfy himself by inspection or otherwise as to the correctness of the statements contained in these particulars. The Vendors do not make or give and neither the Agents nor any person in their employment has any authority to make or give any representation or warranty whatever in relation to this property.

