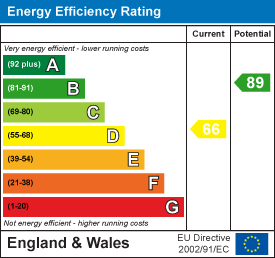3 Bed House - Semi-DetachedThird Avenue, Dursley
- Receptions
- 2
- Bathrooms
- 1
- Bedrooms
- 3
Amenities
Summary
***Best and final offers by Tuesday 23rd January at 12:00 *** Extensively modernised and extended semi-detached home, three double bedrooms, open plan kitchen/diner with vaulted ceiling, spacious living room, utility room, cloakroom, office/study, large driveway with vehicular access to side/rear, large patio, lawned garden with stone gravel to rear, views over playing field and woodlands, Energy Rating: D.
SITUATION
This semi-detached house is situated in Third Avenue in the Highfields area of Dursley. The property is within walking distance of the very popular Dursley primary school and there is a Co-operative store on Rosebery Road also within walking distance. Dursley town is approximately one mile distance and offers a wide range of facilities including: Sainsbury's supermarket, independent retailers, swimming pool, library, sports hall, community centre and comprehensive schooling. Dursley is well placed for commuting throughout the south west via the A38 and M5/M4 motorway network. Cam and Dursley 'Park and Ride' railway station is within ten minutes drive with connections to Gloucester and Bristol and onward connections to the National Rail network.
DIRECTIONS
From Dursley town centre head out of town in a south-easterly direction on the A4135 passing the Church on your left hand side. At the first roundabout, take the first exit and then the immediate right turn onto the B4066/Uley Road. Proceed 300 metres and take the right hand turn onto Highfields Approach. Follow the road as it bears left, then right and take the first turning onto Third Avenue, number 23 will be found after approximately 160 metres, prior to the Dursley C of E primary school.
THE ACCOMMODATION
(Please note that our room sizes are quoted in metres to the nearest one hundredth of a metre on a wall to wall basis. The imperial equivalent (included in brackets) is only intended as an approximate guide).
ENTRANCE PORCH
Composite front door, double glazed window to front, further double glazed door to:
ENTRANCE HALLWAY
Radiator, stairs to first floor, door to:
CLOAKROOM
Low level WC, radiator, double glazed window to front.
OFFICE/STUDY
3.63m (max.) x 3.01m (max.) (11'10" (max.) x 9'10" - Double glazed window to front, radiator.
LIVING ROOM
4.29m x 4.00m narrowing to 3.64m (14'0" x 13'1" na - Radiator, opening into:
KITCHEN/DINER
6.47m x 3.52m (21'2" x 11'6") - Fitted kitchen with base and wall units, stone work surface over, integrated microwave and dishwasher, electric oven, separate induction hob with hood over, kitchen island with sink, double glazed sliding doors to garden, three double glazed Velux windows and downlights, radiator.
UTILITY ROOM
6.37m narrowing to 3.64m x 2.13m (max.) (20'10" na - Base and wall units with work surface over, space and plumbing for washing machine, space for tall standing fridge freezer, double glazed door to side, radiator.
ON THE FIRST FLOOR
LANDING
Radiator, double glazed window to front, access to loft space.
BEDROOM ONE
3.81m (max.) x 3.64m (12'5" (max.) x 11'11" ) - Double glazed window to rear, radiator.
BEDROOM TWO
3.68m (max.) x 2.87m (12'0" (max.) x 9'4") - Double glazed window to front, radiator.
BEDROOM THREE
3.64m (max.) x 2.77m (max.) (11'11" (max.) x 9'1" - Double glazed window to rear, radiator, airing cupboard with hot water cylinder.
BATHROOM
Bath with electric shower, wall mounted double vanity wash hand basin unit, low level WC, double glazed window to side and rear, radiator.
EXTERNALLY
To the front of the property there is a stone gravel driveway and double swinging gates to side with further stone gravel driveway. To the rear of the property there is a large flagstone patio area, laid to lawn garden, rear stone gravel area with pond, wooden screens. The garden is enclosed by wood panel fencing to sides and hedges to rear.
AGENT'S NOTE
Tenure: Freehold.
All mains services are believed to be connected.
Council Tax Band: B (£1,761.43 payable).
Gas central heating.
DECLARATION
In accordance with the 1979 Estate Agents Act, we are obliged to inform you that the property is owned by a member of the Bennett Jones Partnership Staff.
FINANCIAL SERVICES
We may offer prospective purchasers' financial advice in order to assist the progress of the sale. Bennett Jones Partnership introduces only to Kingsbridge Independent Mortgage Advice and if so, may be paid an introductory commission which averages £128.00.
VIEWING
By appointment with the owner's sole agents as over.
Property attachments:
Brochure

MISREPRESENTATION ACT 1967. Messrs. Bennett Jones for themselves and for the Vendors of this property whose agents they are, give notice that: All statements contained in their particulars as to this property are made without responsibility on the part of the Agents or Vendors. None of the statements contained in their particulars as to this property is to be relied on as a statement or representation of fact. Any intending purchasers must satisfy himself by inspection or otherwise as to the correctness of the statements contained in these particulars. The Vendors do not make or give and neither the Agents nor any person in their employment has any authority to make or give any representation or warranty whatever in relation to this property.

